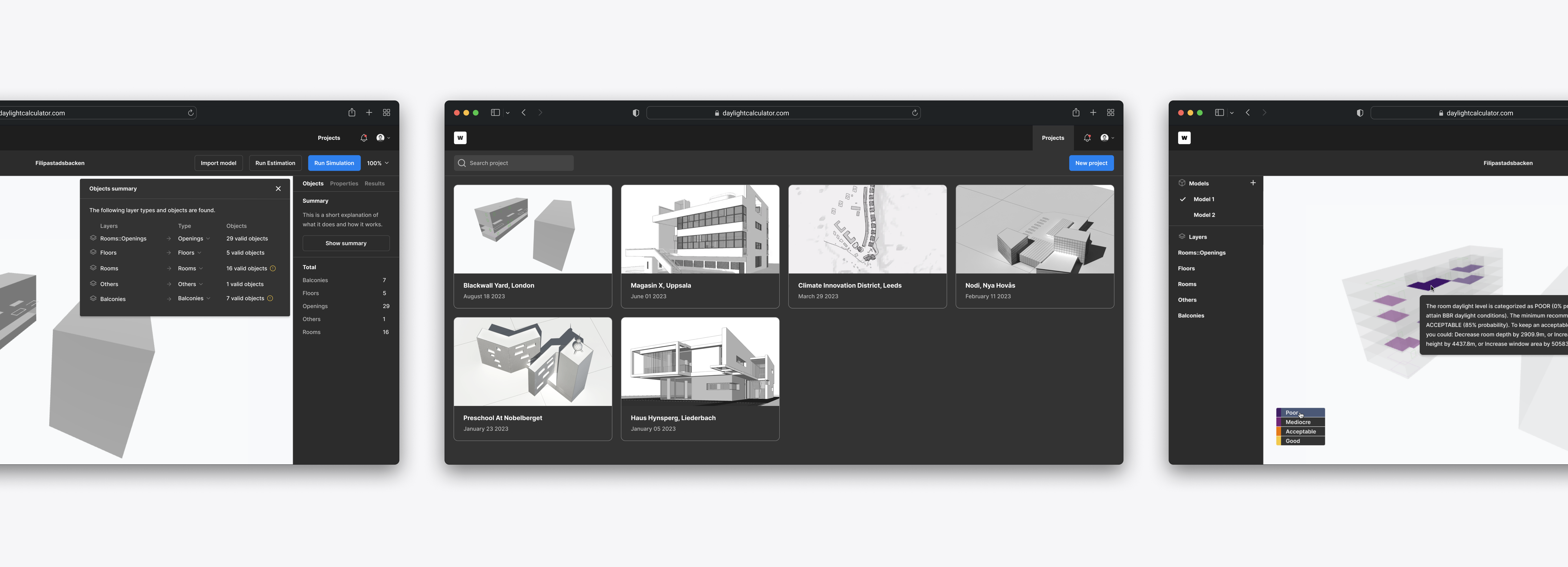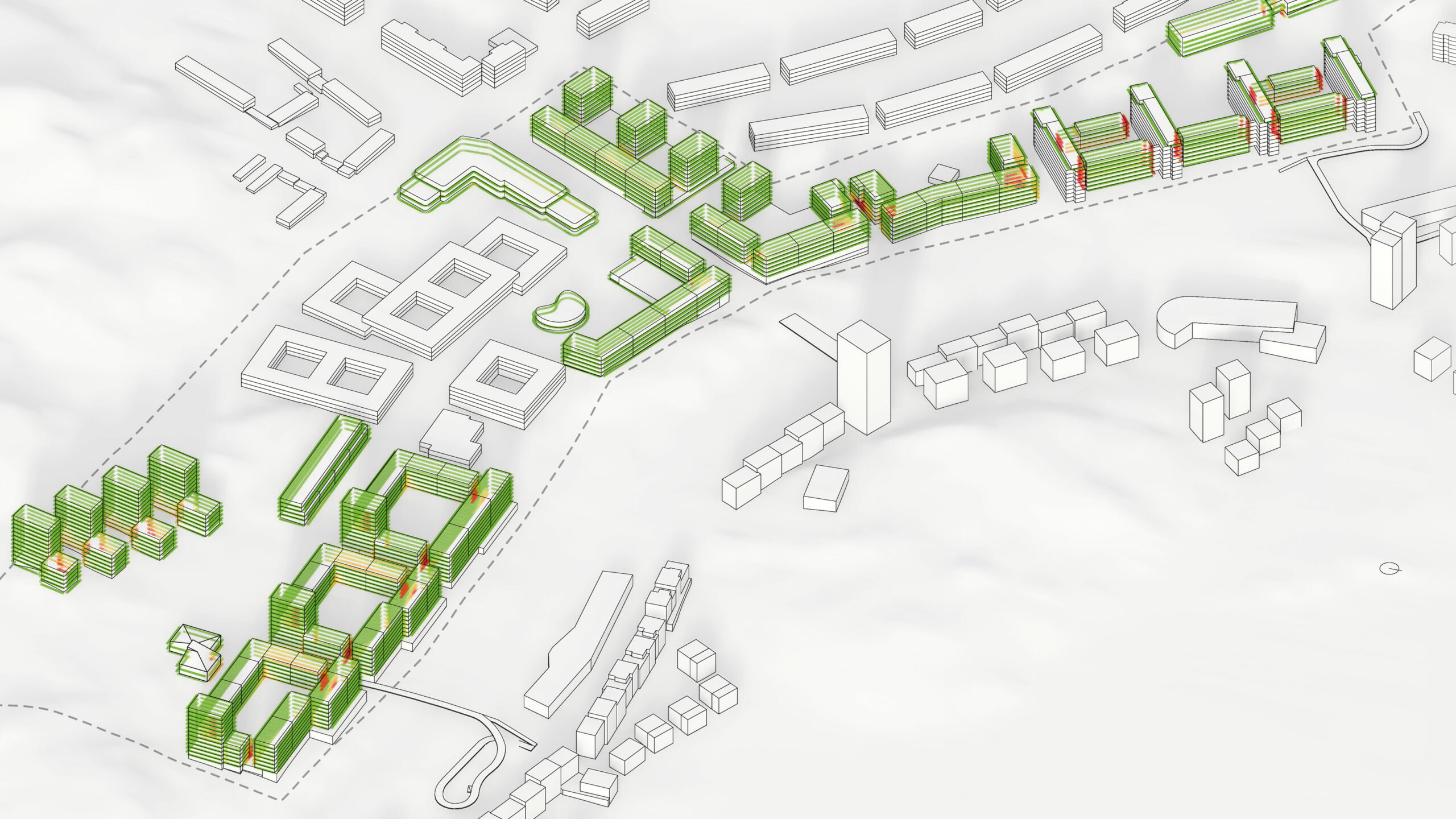Daylight calculator
The Daylight Calculator project, developed by White Arkitekter, sheds light on daylighting assessments according to Swedish standards. It offers a user-friendly way to evaluate room illumination using just four essential parameters: window dimensions, room height, room depth, and daylight access.
This tool plays a pivotal role in assessing compliance with Swedish daylight requirements, especially in the context of high-density urban developments. It seamlessly integrates into the workflows of architects and urban planners, enabling them to evaluate and compare various urban layouts in terms of daylight access. Even non-specialists, including architects and engineers, can employ this method during the early design stages, making it an invaluable resource for placing a spatial program within a building envelope without the need for intricate interior configurations.
Daylight Calculator: A daylight predictor tool
In this project, my role involved enhancing the visual design and addressing several UX issues like:
- Designing a project dashboard.
- Enhancing the overall experience of creating a new project.
- Implementing a visual indicator for model uploads.
- Improving the presentation of model layers.
- Enabling users to easily toggle the visibility of layers.
- Implementing a way to help users identify invalid objects within layers.
- Allowing users to modify layer properties.
- Enhancing the visual design of results to help users understand the assesment in a friendly way.

